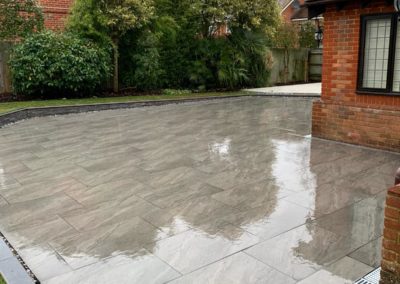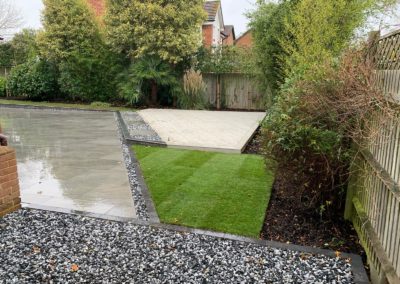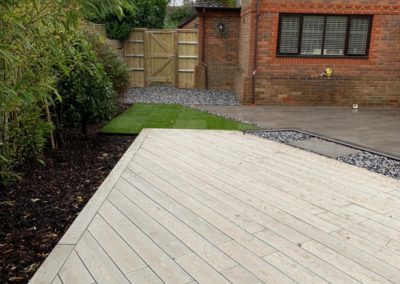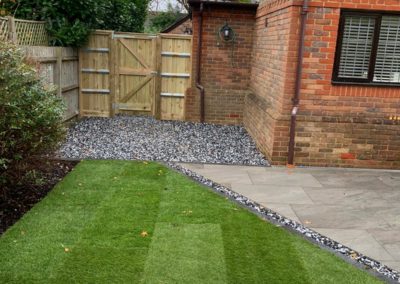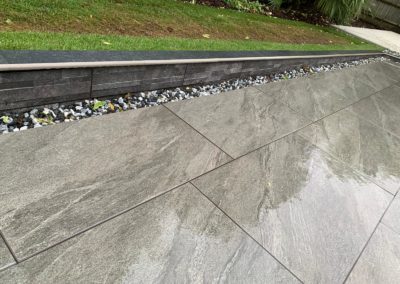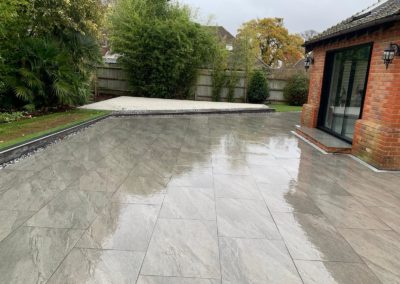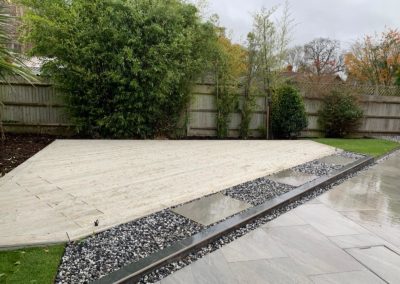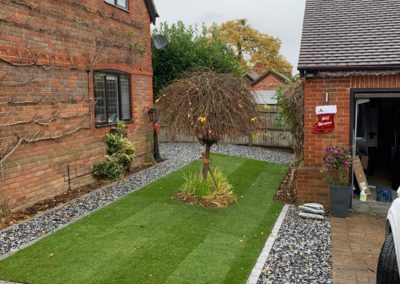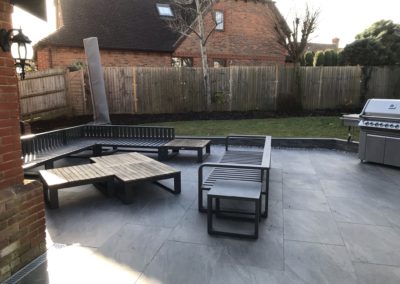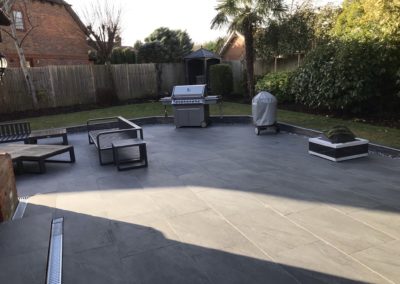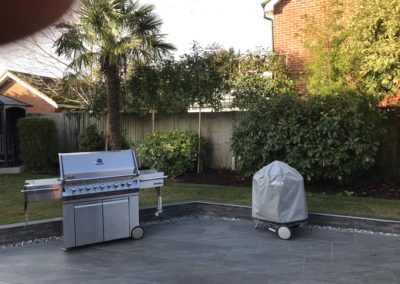The client wanted a garden that made the most of the weather and light throughout the year and provided different entertainment areas. Owen designed the garden with a new very large patio and decking area which has made a lot more use of the space and the client is really happy with the outcome.
The project started with the ground clearance and excavation of the current patio, front path, areas of lawn to incorporate larger patio, and area for the BBQ.
Drainage gullies were installed along the length of the house.
A patio was installed measuring 110m² using a nice dark grey Italian porcelain paving slab similar to the patio doors. Each individual slab was pre-sealed underneath with SBR Bonding agent before being laid.
The patio was cleaned and then finished with a strong and consistent exterior grouting mix installed. A recess drain cover was installed within the patio. This was done to look part of the patio whilst still allowing access.
A nice 60cm deep patio step was installed coming out of both back doors, faced by bricks similar to the house.
A low brick wall was built to retain the lawn against the new patio which was cladded with slate effect cladding and topped with a porcelain set.
A new 25m² decking area was erected in the top right hand corner of the garden using Millboard Enhanced Grain Smoked Oak deckboards.
A new path and usable area down the side of the house was finished with a BLACK ICE 20mm gravel.
A high quality pressure treated closed board gate was installed against the house. The area from the gate to the side boundary was then finished with matching closed board fence.

