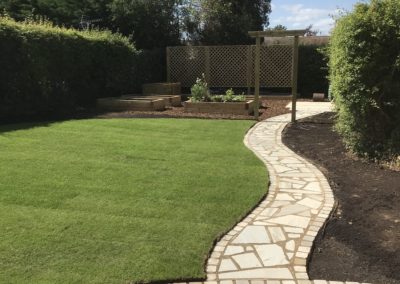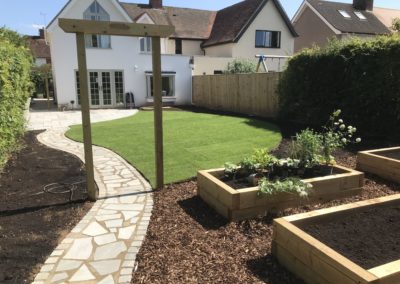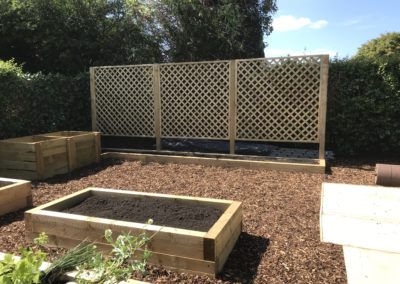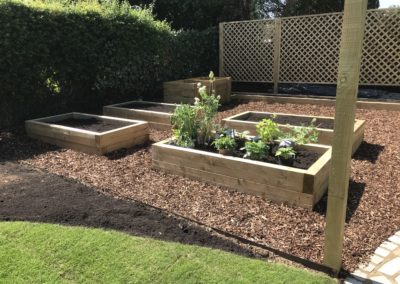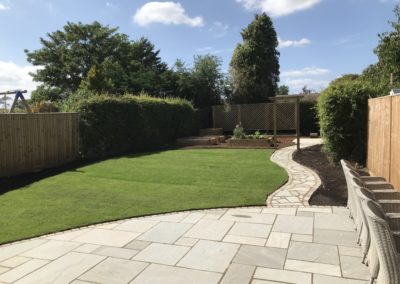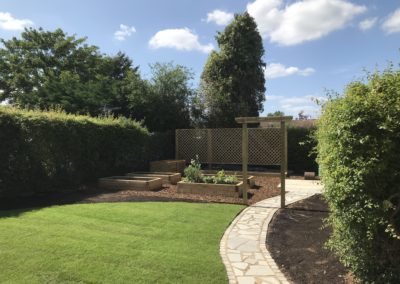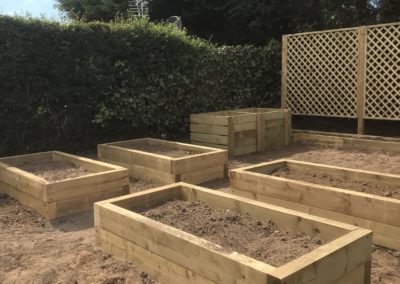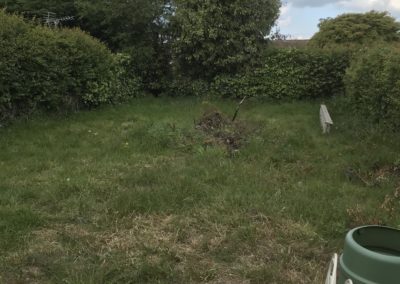This project in Sonning in 2020 started with the ground clearance and excavation of the whole garden with the lawn, old garage concrete, paving slabs and unwanted debris. The hedge was cut back and topped to a nice aesthetic level finish.
All debris was removed from site and decent top soil was put to one side for future use within the new garden.
An armoured cable was laid in place in preparation for lighting to be installed within the new garden coming from the house. The cable ran from the house , under the patio, path and bark area.
The new patio area was excavated down to a sufficient depth, with strong weed membrane installed and MOT Type 1 sub base evenly spread and compacted.
A patio was then installed measuring 30m² using Bradstone Silver Grey paving slabs. The patio was laid upon sand and cement mix in a random pattern with the rain water draining away from the house with a shingle gap installed where needed against the fence line. Each individual slab was pre-sealed underneath with SBR Bonding agent before being laid. The patio was finished with a strong and consistent pointing mix.
The same paving slabs were then used to create the curved path leading up the garden. Each one was laid level upon a full concrete base and will be done in a crazy paving style.
Metal edging was used where appropriate separating the lawn to the plant borders and along the back where the barked area begins. Galvanised Everedge steel edging was used. These were securely pinned into the ground and set at the required height to make it easier to mow and edge the lawn.
Two single pergola arches were built each at the standard height of 7ft 6 inches from ground level. All four posts will be sunk in to the ground and secured with strong post fixing cement.
All timber including the crossbeams will be good quality pressure treated softwood supplied by AVS Fencing.
Five new raised beds were installed using good quality softwood sleepers. These were laid upon a ballast and cement footing ,supported by hidden posts concreted into the ground and secured with timber fixing screws. The finished height of the beds was 2 sleepers high.
Three compost frames were built in the left hand corner of the garden. Good quality pressure treated softwood timber was used throughout. 4 inch posts are to be secured into the ground with post-fixing concrete to make the shape and height of the bins with strong 4 by 2 inch timber secured to the posts.
Three new good quality pressure treated diamond trellis panels were installed as per design at the back of the garden for fruiting plants to grow along them. They were supported with 4 inch timber posts postcreted into the ground and secure with timber fixing screws.
The new back area of the garden was levelled and had geo-tex weed membrane installed. A good layer of bark chippings was installed to suppress the weeds, retain moisture and give an aesthetic finish to the shed and vegetable area.
The new planting borders were extensively dug over with weeds, roots and debris removed. Fresh organic matter was added and dug over and levelled in preparation for planting.
A willow hideout, large enough for young children to play was created in the left hand border of the garden as per design. Good quality Willow was used and the hideout sits approximately 1.80m high and be large enough for a number of children to comfortably play inside.
The current lawn area was excavated and disposed of. Good quality screened top soil and fertiliser was added. The soil was rotovated and levelled in preparation for the installation of 70m² of high quality turf.

