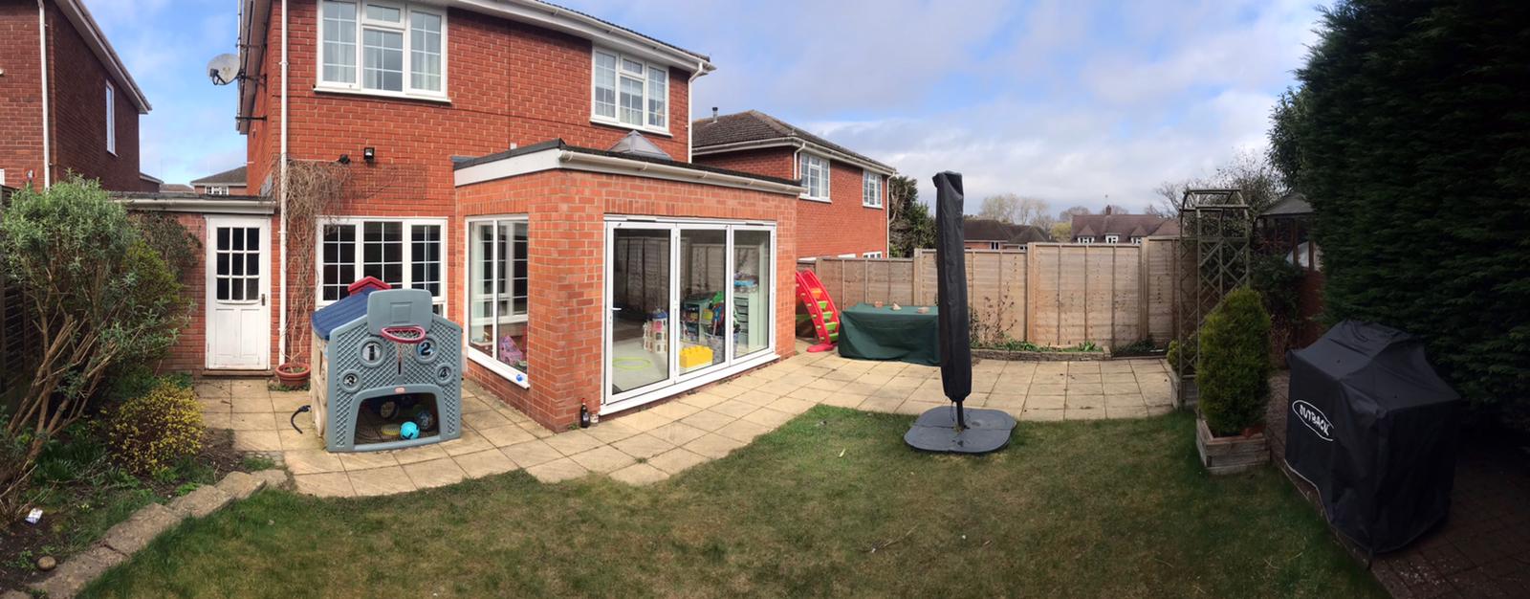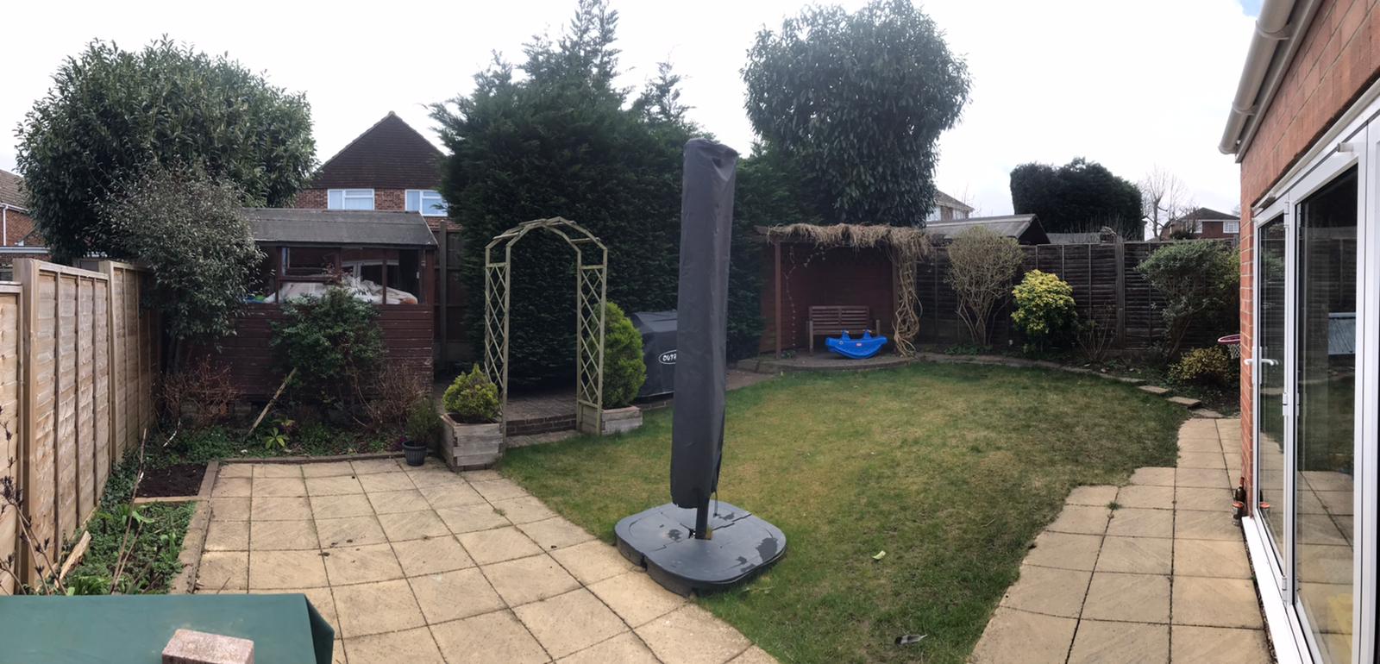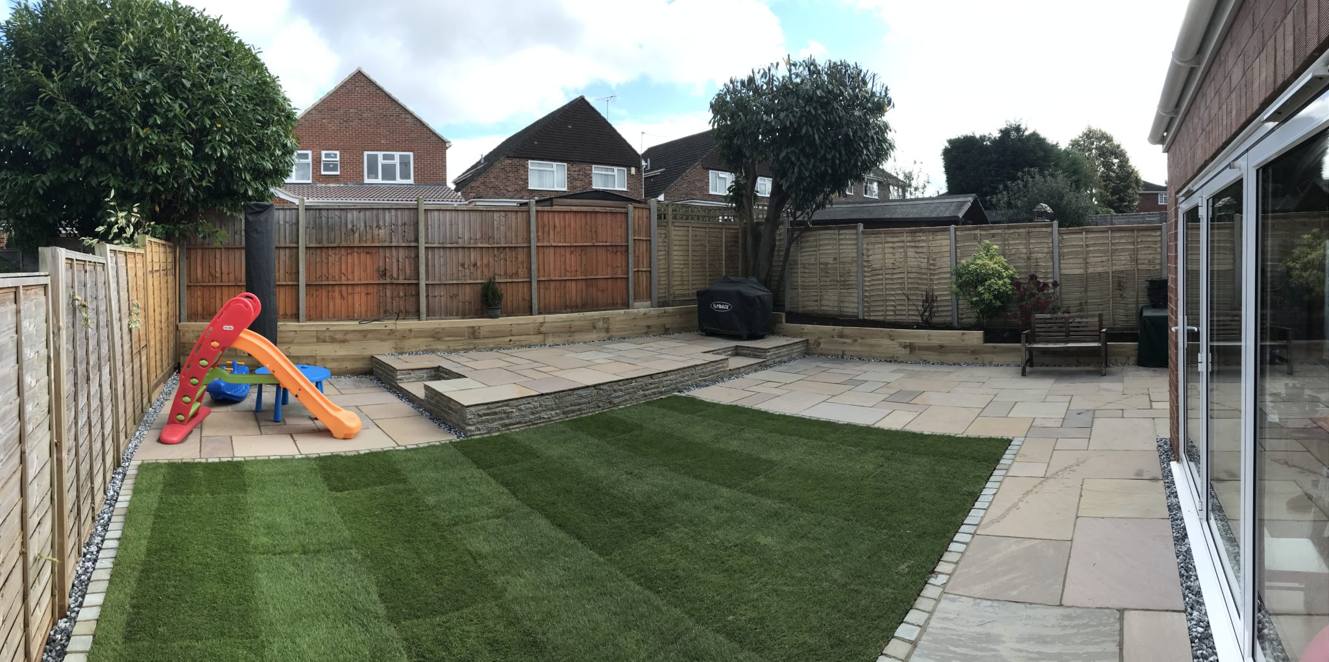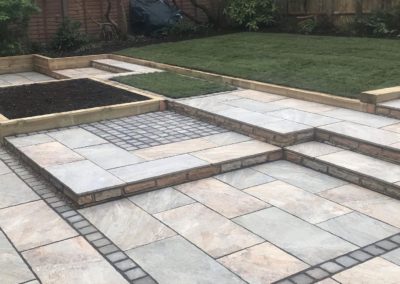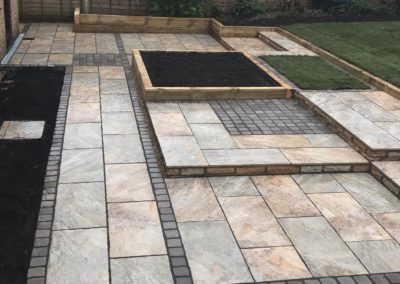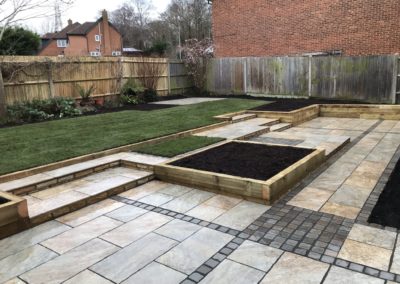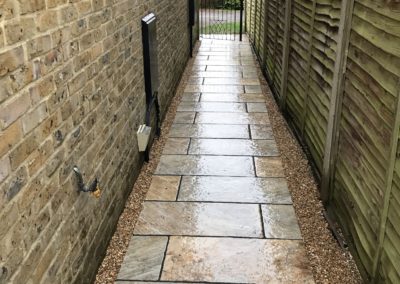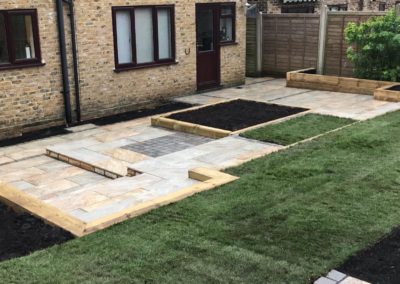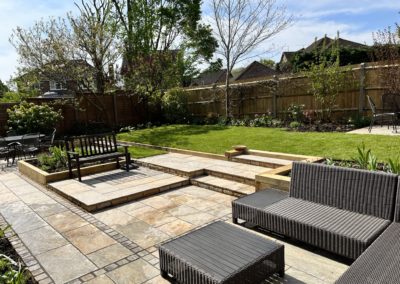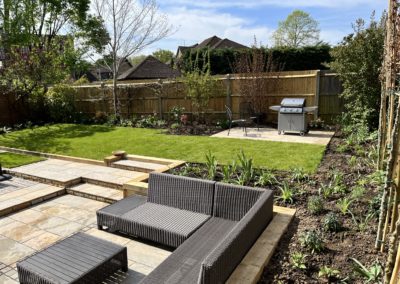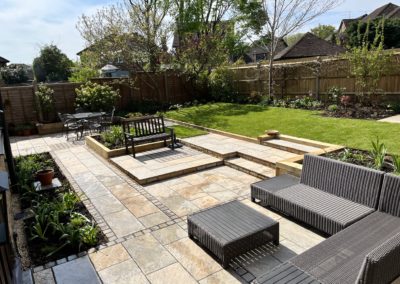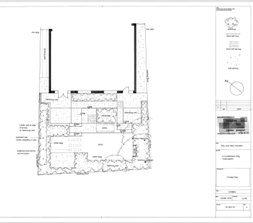This garden redesign was completed in January 2022.
The project started with a full ground clearance and excavation of the current patio, concrete, lawn, granite setts, tree stumps and any unwanted shrubs.
Drainage gullies were installed along the house either side of the new planting border using good quality metal acco gullies. These will be cemented into place at the correct height of the patio and will feed into the existing drainage points
A brick wall was built to define the lower level of the garden with the top level and to also create the central raised bed near the house.
Bricks matching the house were used to create a series of steps.
A patio was then be installed measuring 65m² using Italian porcelain paving slabs. The patio is in a random/staggered pattern with the rain water draining to the new planting borders and drainage gullies. Each individual slab was pre-sealed underneath with SBR Bonding agent before being laid.
The patio is to be cleaned and then finished with a strong and consistent exterior grouting mix. A recess drain cover was installed within the border using a matching paving slab.
Granite setts were installed to break up the look of the porcelain paving. Patio slabs were used to create a path within the lawn. The new area of lawn had the soil rotovated a number of times with any debris such as large stones and roots removed from site.
Good quality screened top soil was then be brought in, raked level and compacted in preparation for the installation of 30m² of high quality turf.
Metal edging was used separate the lawn to the plant borders. The new larger planting borders were extensively dug over with weeds, roots and debris removed. Fresh organic matter was added and dug over and levelled in preparation for planting
Five Fagus Sylvatica Pleached Beech trees were planted along the bed on the right hand side.
Gallery
Get in touch
Get in touch
